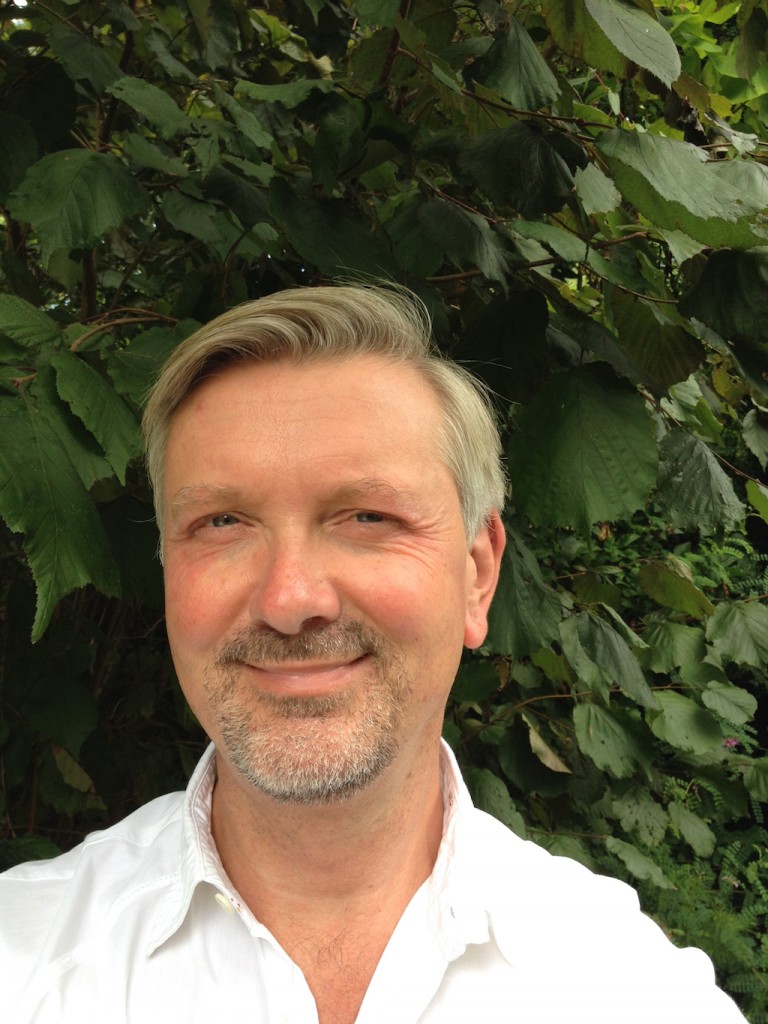I believe that creating a home is one of the most exciting and fulfilling projects that any individual or family can undertake. As a designer, my role is to help you think about the space you have available in a new way.
With bases in Greenwich, London and in Ireland, I specialise in interior design, and am full of enthusiasm for the way in which great design can transform people’s lives.
Creating the right space for YOU
Whether you want to create an intimate space for relaxation, an uplifting work environment, an area for entertaining, or a room that will make your friends say ‘wow’, I will help you to create something that’s right for you.
What I love about interior design is connecting with people – using my breadth of experience to translate their needs and style preferences into functional, beautiful spaces they love.
The starting point
I find inspiration in my clients’ taste and personalities as well as the architecture and history of the space. I make the design process fun and interactive for my diverse range of clients, cultivating fresh, functional modern spaces with a strong sense of character and style.
You may have treasured items you want to include. Or, perhaps, you have set your heart on that designer object. Alternatively, maybe you are starting with a blank sheet. Whatever the case, I’ll work with you to make sure that your new space truly feels like home.
Practicalities
The leap from drawing-board to reality is never easy. I will help to source the furniture and other elements that will bring your space to life. I know that budgets can easily be outstripped by creativity and will always suggest approaches in different price categories so you can keep control of your budget without compromising on style. When it comes to building the space, I can work with your favourite teams, or, if you prefer, can recommend builders, decorators and other workers in some parts of the UK and Ireland.
My style
I like to incorporate modern classics from the 1950s, ‘60s and ‘70s into my designs, simply because I love pieces that stand out for their beauty, quality and functionality. In many cases, the unfussy shapes of ‘mid century’ design fit all these criteria. Placing them in a new context, or against pieces from other periods, creates a dynamism that, to me, is timeless.
In terms of colour, I freely admit to being addicted to the Farrow and Ball and Mylands paint ranges, not just for their variations on beige and grey, but also for the subtle, but intense, pinks, blues, greens and so on. Mixing patterns, forms and textures in a limited palette can result in a colour scheme that is interesting without being glaring.
Costs, timing and other considerations
While it’s impossible to say exactly how much it will cost to work with me on your project, some things will affect the cost. Bigger projects naturally cost more, but we can start very small – a single room, or even an area within a room, for example – and grow from there.
Timing is also difficult to predict, but you should count on an initial consultation, in which you can brief me on the project. This is without commitment and free of charge (though if you’re outside London or the Irish midlands, I will ask you to cover my travel costs and time). The next step will be for me to come up with a ‘mood board’ for you; some ideas about your space and how you might develop it, including elements such as colour, room layout, textures and so on.
At that point, if you want to continue working with me, there will be a second consultation, followed by a detailed proposal. Measuring the space and drafting plans to scale will lead to Design Concepts for you to review. These will give you ideas for space configurations and furniture layout. Much of our communication during the project will take place by ‘phone or email, but we will have regular meetings (depending on the size of the project) to make sure things are moving in the right direction.
Each project is unique, but I would expect the next steps in the design process to be to agree the budget for the project and arrange and schedule contractors and tradespeople. I would then source and order furniture, fixtures and finishes. Following implementation, the final touches involve hanging art, accessorising and troubleshooting/snagging details.


